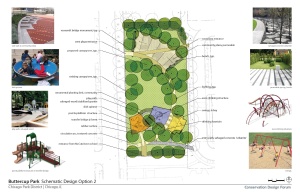The Buttercup Park Advisory Committee has been hard at work improving Buttercup, making it a safer and more inviting place to play. Below are two proposed redesigns of the park, based on community input from a charette held earlier this year. Please take a moment to review the two designs and leave your thoughts in the comments section.
(Click the images for larger views.)



I think they are both beautiful designs, and I applaud the group of volunteers for their commitment to improving the neighborhood. I think one important concern about the design process should be the utility of the park for the children who actually use it. Very often when I walk through the park (at least 3-4 times per day) I notice the 20 or so children playing soccer. I have also made note that these children are mostly ethnic minorities, for whom soccer is of particular cultural importance. I am sure you all know that McCutcheon school is also home to one of the largest homeless student populations in the city. I think it is important that the amount of green space for children to enjoy activities like soccer, tag, etc. is taken into consideration. On the plan with the large plaza which runs through the center, this green space is practically non-existent. From what I can tell there is a community plaza space in both designs where the community could have their once per week Farmer’s market or other cultural entertainment, however for the other 6 days per week children utilize that green space (and for many this is probably their only opportunity to do so), and this would be significantly impaired in the design with the plaza running through the center. We need to think forward about an ever-evolving Uptown population, also keeping in mind some simple facts like the privilege many of us have of being able to take our children to parks throughout the city and utilize other green spaces (along the lake shore and beyond), which may not be a possibility for many other families with children in the area.
i vote for the plan marked option #1 (or the the one placed on the bottom). it addresses most of the concerns expressed during the community planning meetings and brings all components of the park together. the public plaza and the water features were suggested during the planning meetings to encourage more community cultural activities that organizations from the neighborhood and the city would present (movie night, art fair, farmers market etc). option #2 (or the drawing on top) in my view is just a improvement of the current park layout but the current layout is part of the problem!
I think option 2 has more play equipment appropriate for a wider age range of children. The dome and spinners in option 1 seem to exclude younger children a bit.
My vote goes to Design 2. I agree with Brianbobcat that the mirror in Design 1 would be susceptible to damage. I also don’t particularly care for the water feature in Design 1. Design 2 has more of a park-like feel to it and I think the Community Plaza could be a nice, multi-purpose space.
OPTION ONE please… option two, with its plaza, just invites the less savory aspects of our community to camp out there…making it even more unfamily friendly
Also, your layout is a bit confusing since the first image is actually desing #2
My vote is for design option #2. Although I like the water feature of option #1, it isn’t a park without swings and slides.
Design 1, please1
Option 2 is by far the better one, in my own opinion. That mirror in option 1 will easily be defaced. Option 2 seems to fare better in the elements, seems to have more park-type stuff, and also has nice modern elements.